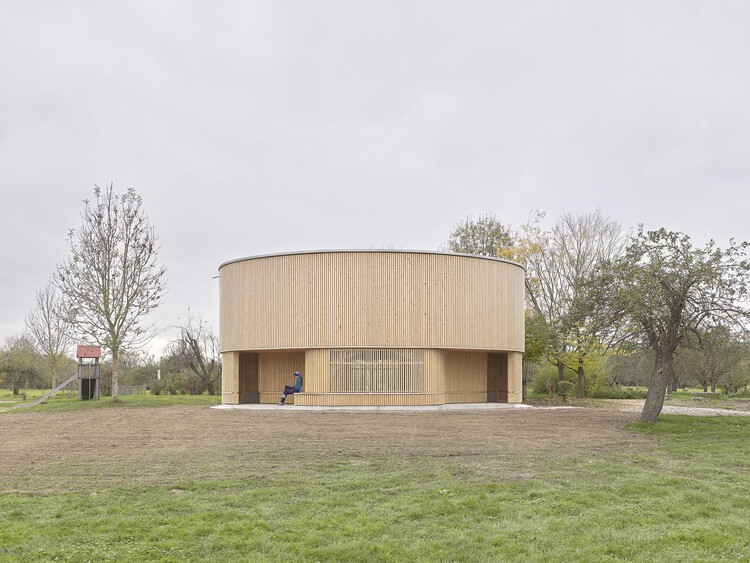-
ArchDaily
-
Alemania
Alemania
https://www.archdaily.co/co/1025175/desarrollo-residencial-y-de-oficinas-hlc-ludwigsburg-steimle-architekten-bdaHadir Al Koshta
https://www.archdaily.co/co/1025151/stuttgart-210-living-lab-ingersheim-pilot-project-hft-stuttgartAndreas Luco
https://www.archdaily.co/co/1024854/instalacion-torre-de-la-unidad-christoph-hesse-architectsPilar Caballero
https://www.archdaily.co/co/1024853/capilla-abierta-christoph-hesse-architectsPilar Caballero
https://www.archdaily.co/co/1024747/prototipo-en-frankfurt-barkow-leibingerPilar Caballero
https://www.archdaily.co/co/1023858/coe48-edificio-de-oficinas-y-viviendas-tchoban-voss-architektenAndreas Luco
https://www.archdaily.co/co/1022394/hans-and-werner-van-baal-plus-tomasz-budnickiValeria Silva
https://www.archdaily.co/co/1020921/casa-techada-de-forma-cuadrada-y-circular-curious-aboutHadir Al Koshta
https://www.archdaily.co/co/1020782/casa-profunda-hga-henning-grahn-architektur-plus-marc-flick-architekt-bdaHadir Al Koshta
https://www.archdaily.co/co/1019897/casa-bliesgau-roman-morschettHadir Al Koshta
https://www.archdaily.co/co/1018251/edificio-de-apartamentos-fasanen-36-cama-aHadir Al Koshta
https://www.archdaily.co/co/1018003/parchim-centro-cultural-d-form-architectsHadir Al Koshta
https://www.archdaily.co/co/1017828/torre-del-patio-trasero-en-berlin-max-hacke-plus-leonhard-clemensPaula Pintos
https://www.archdaily.co/co/1017629/torre-wangen-icd-itke-intcdc-university-of-stuttgartHadir Al Koshta
https://www.archdaily.co/co/1000341/dstrcerlin-gewers-pudewillAndreas Luco
https://www.archdaily.co/co/1013960/campus-kindergarten-merseburg-aline-hielscher-architekturPilar Caballero
https://www.archdaily.co/co/1008210/casa-e-chrishrist-associated-architectsPilar Caballero
https://www.archdaily.co/co/1013856/guarderia-de-barrio-aline-hielscher-architekturPilar Caballero












