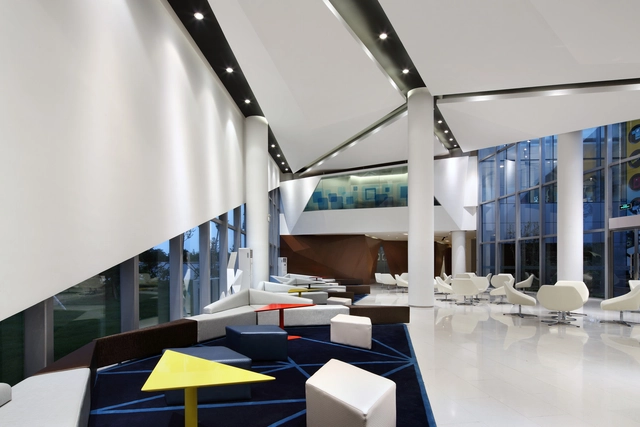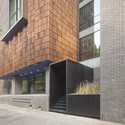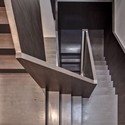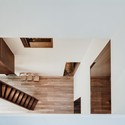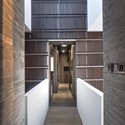
beijing: Las más recientes noticias y obras de arquitectura
West Street Number 1 / 6A2 Studio, Architectural Design & Research Institute of Tsinghua University
Sede de CCTV fue nombrada como el "Mejor Edificio Alto del Mundo"

La sede de la CCTV de OMA en Beijing, fue elegida como el "Mejor Edificio Alto del Mundo" por el Consejo de Edificios Altos y Hábitat Urbano (CTBUH). Seleccionado dentro de una lista junto a otros meritorios rascacielos, como The Bow de Foster + Partners en Canadá, The Shard de Renzo Piano en Londres y Sowwah Square de Goettsch Partners en Emiratos Árabes, el CCTV fue galardonado como "el mejor" debido a su "inusual tipología de rascacielo."
El jurado declaró: "En lugar de competir por estilo y altura máxima a través de una torre tradicional de dos dimensiones hacia el cielo, el CCTV representa una experiencia realmente tridimensional, que culminó con un voladizo de 75 metros."
Pabellón de Cuentos / Luca Nichetto
Caja Familiar / Crossboundaries Architects

- Año: 2011
Instalación 'The Cola-Bow' / penda

Diseñado por penda, el proyecto The Cola-Bow es una instalación pública de arte realizada con más de 17.000 botellas de plástico recicladas, las que fueron trenzadas para generar una forma inspirada en las curvas del logo de Coca-Cola. Diseñada para la 2da Exposición de la Creación de la Universidad de Beijing, la instalación pretende servir también como una declaración en contra de la contaminación generada por el plástico, tomando la basura para convertirla en un refugio. Más imágenes y la descripción del proyecto, a continuación.
Rehabilitación de un Almacén / TAO - Trace Architecture Office
.jpg?1370581135)
-
Arquitectos: TAO - Trace Architecture Office
- Área: 430 m²
- Año: 2009
Micro-house / Studio Liu Lubin
Oficina 360 Qihoo HQ / edg Corporation Ltd.

-
Arquitectos: edg Corporation Ltd.
- Área: 36000 m²
- Año: 2013
The Lushi Hill A+B House / atelier fonti

- Año: 2010
The Lushi Hill Club / Atelier Fronti
.jpg?1413928283&format=webp&width=640&height=580)
-
Arquitectos: Atelier Fronti
- Año: 2003
Tian Yangbei Garden / Spark
Museo de Ciencia y Tecnología en Beijing / BL/KLM Architects + BIAD

La firma BL/KLM Architects conformada por las oficinas Baudizzone – Lestard y Asociados y KLM Kelly – Lestard – Maldonado Arquitectos ha compartido con nosotros su proyecto, el cual resultó ganador del Concurso Internacional para realizar un Museo de Ciencia y Tecnología de 26.000 m2 en Beijing, China. La oficina China BIAD (Beijing Institute of Architecture Design) fue el socio local en la presentación.
Entre los otros participantes podemos encontrar oficinas de gran prestigio Internacional como Zaha Hadid Architects, Architecture Studio y Herzog & de Meuron, Suiza.
La memoria descriptiva y más información a continuación.
Rollercoaster / Interval Architects
Raffles City Ningbo / SPARK
Yingjia Club at Vanke Beijing / Neri & Hu Design and Reserch Office

- Año: 2012
Nike Pop Up Showroom / Maggie Peng & Albert Tien

- Año: 2012







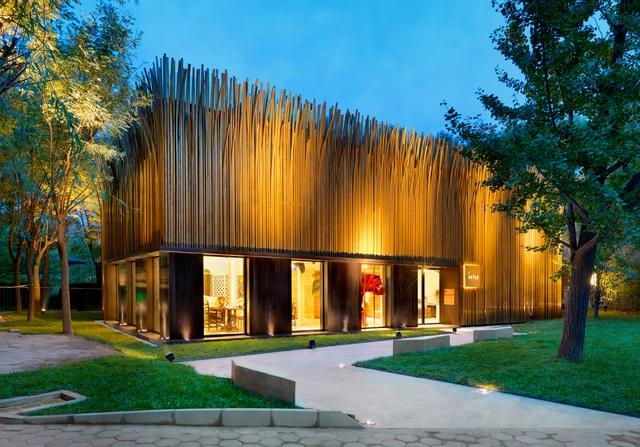



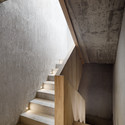





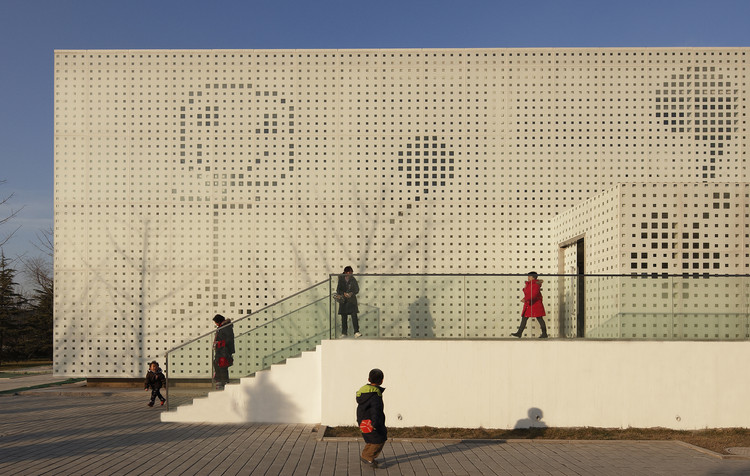
.jpg?1370580957)
.jpg?1370581077)
.jpg?1370581153)
.jpg?1370581189)



















.jpg?1413928283)






