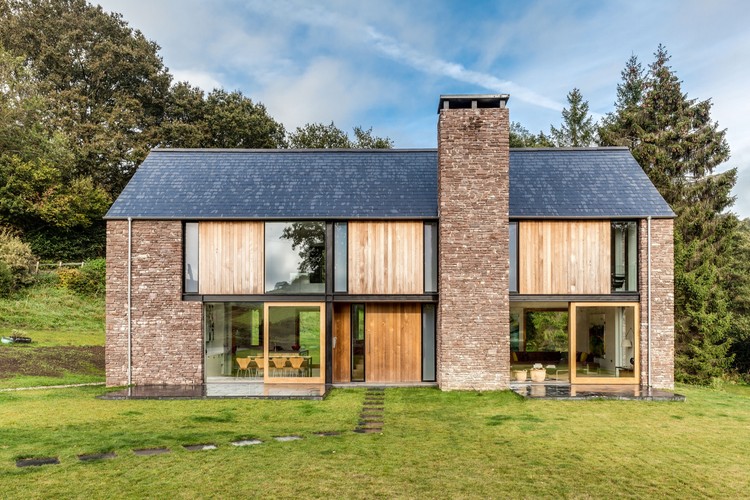_02.jpg?1480068211) © Tom Arban
© Tom Arban



 + 16
+ 16
-
Diseñadores de interior:
Perkins+Will; Perkins + Will Toronto Office - Área:
8082 m²
-
Año:
2014
-
Proveedores: AccuCut, All Metal, BNM, BNM Commercial Doors, Barrie Metro, +17Barrie Metro Glass, Cremer Brothers Electric, G.A. Masonry, HSW Flooring, KONE Elevators & Escalators, KWC, Mallet Millwork, Metal panels, Mutual Mechanical, Painting Services of Canada, Paramount Steel Shear Metal Products - steel roof & floor decking, Phoenix Drywall, Pollard Enterprises, Pollard Roofing, Rivett, Select Door & Frame, Wood-17
https://www.archdaily.co/co/804070/sir-sandford-fleming-college-centro-de-tecnologia-y-oficios-kawartha-perkins-plus-willCristobal Rojas
https://www.archdaily.co/co/772057/the-nook-hall-plus-bednarczykDaniel Sánchez
_02.jpg?1480068211)




.jpg?1480068342)

.jpg?1480068148)



