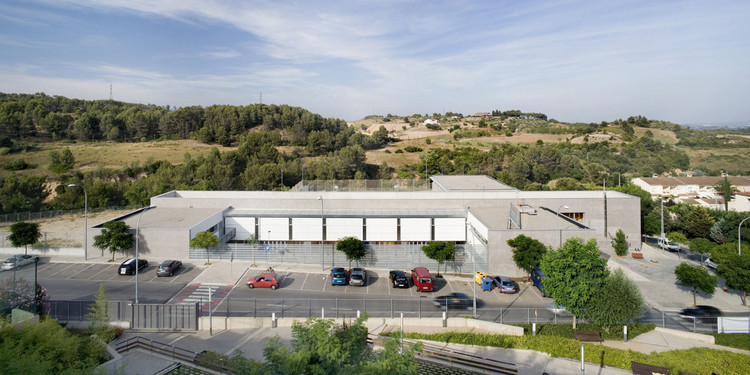
Arquitectos: Marcy Wong Donn Logan Architects Ubicación: Acton, CA, Estados Unidos Equipo: Marcy Wong, Donn Logan, Tai-Ran Tseng Año Proyecto: 2011 Fotografías: John Edward Linden


Arquitectos: Marcy Wong Donn Logan Architects Ubicación: Acton, CA, Estados Unidos Equipo: Marcy Wong, Donn Logan, Tai-Ran Tseng Año Proyecto: 2011 Fotografías: John Edward Linden

Arquitectos: OAB Ubicación: C/ Joan Güell 211, Barcelona, España Equipo De Diseño: Borja Ferrater, Lucia Ferrater, Carlos Ferrater Año Proyecto: 2009 Fotografías: Alejo Bagué

Arquitectos: SPACE Ubicación: Pedregal, Ciudad de México, México Diseño Arquitectónico: Juan Carlos Baumgartner, Jimena Fernández Navarra Colaboradores: Sergio Gaytán, Ana Mallón Año Proyecto: 2011 Fotografías: Pim Schalkwijk

Arquitectos: Lx1 Architecture Ubicación: Nax, Valais, Suiza Arquitecto a Cargo: David Vessaz Equipo De Diseño: Miriam Bleikolm, Camille Bagnoud Año Proyecto: 2009 Área Proyecto: 200.0 m2 Fotografías: Luca da Campo / Strates

Arquitectos: Guido Costantino Ubicación: Oakville, Canadá Diseño: Guido Costantino Año Proyecto: 2011 Fotografías: Domenica Rodà
Pensamos que al igual que ocurre en un aeropuerto o una estación de tren, muy habitualmente el primer contacto e impresión que recibe el visitante de una ciudad es el aparcamiento al cual llega con su coche. Se persiguió por tanto crear una atmósfera de espacio público y no de un espacio infraestructural. No queríamos aceptar que un aparcamiento debía ser oscuro, gris y sucio al año de usarse. Por otro lado el cliente definía unos parámetros muy estrictos de coste de mantenimiento mensual y en consecuencia una durabilidad de los materiales muy elevada.


Arquitectos: Re-Format LLP Ubicación: Marlborough, Estados Unidos Año Proyecto: 2008 Fotografías: Morley von Sternberg

Arquitectos: Cykel Architecture Ubicación: Castle Forbes Bay, Tasmania, Australia Arquitecto A Cargo: Stephen Geason Año Proyecto: 2012 Fotografías: Jonathan Wherrett

Arquitectos: SPG Architects Ubicación: Fire Island, Nueva York Año Proyecto: 2011 Fotografías: Jimi Billingsley & Daniel Levin

Arquitectos: Buro II & Archi+I Ubicación: Roeselare, Bélgica Equipo De Diseño: Bart Decloedt, Katty Ghekiere Año Proyecto: 2012 Fotografías: Indimmo Roeselare DSP Fotostudio

Arquitectos: Robert Siegel Architects Ubicación: Bedford Hills, NY, Estados Unidos Equipo De Proyecto: Robert Siegel, Brad Burns, Julien Leyssene, Wayne Walker Año Proyecto: 2009 Área Proyecto: 232 m2 Fotografías: Paul Warchol
La topografía y geometría del solar ha condicionado fuertemente la implantación. El nuevo equipamiento docente se coloca en la esquina de la Avenida Josep Llobet y el camino de Sant Esteve a Ca n’Amat, donde el terreno es más amplio y existe una cierta plataforma que permite situar las pistas deportivas cercanas al edificio. La situación facilita además una adecuada relación con el núcleo de viviendas situadas al sur del solar y el núcleo urbano.


Arquitectos: Metcalfe Architecture & Design Ubicación: Cornwall, CT, Estados Unidos Equipo De Diseño: Alan Metcalfe, Jason Manning, Matthew Pickering Año Proyecto: 2009 Fotografías: Barry Halkin

Arquitectos: Charles Rose Architects Inc. Ubicación: Waltham, MA, USA Año Proyecto: 2009 Área Proyecto: 2229 m2 Fotografías: John Linden, Peter Vanderwarker

Arquitectos: Fernau + Hartman Architects Ubicación: Santa Ynez, CA, EEUU Equipo: Richard Fernau, Laura Hartman, Laura Boutelle, Jenee Anzelone, Kate Lydon, Jason Wilkinson, Luc Johnston Año Proyecto: 2010 Fotografías: Richard Barnes & Marion Brenner

Arquitectos: Johnsen Schmaling Architects Ubicación: Spring Prairie, Wisconsin, Estados Unidos Año Proyecto: 2011 Área Proyecto: 46 m2 Fotografías: John J. Macaulay

Arquitectos: Helwig Haus + Raum Planungs GmbH Ubicación: Weinheim, Alemania Equipo De Proyecto: Angie Pavic, Martina Inhofer, Madeleine Mentenich, Dirk Helwig Paisajismo: Nicole Freitag, Mannheim Fotografías: Kristof Lemp

Arquitectos: HHF Architects Ubicación: Nuglar, Suiza Equipo: Markus Leixner, Anna Smorodinsky, Mio Tsuneyama Año Proyecto: 2011 Área Proyecto: 241 m2 Fotografías: Tom Bisig